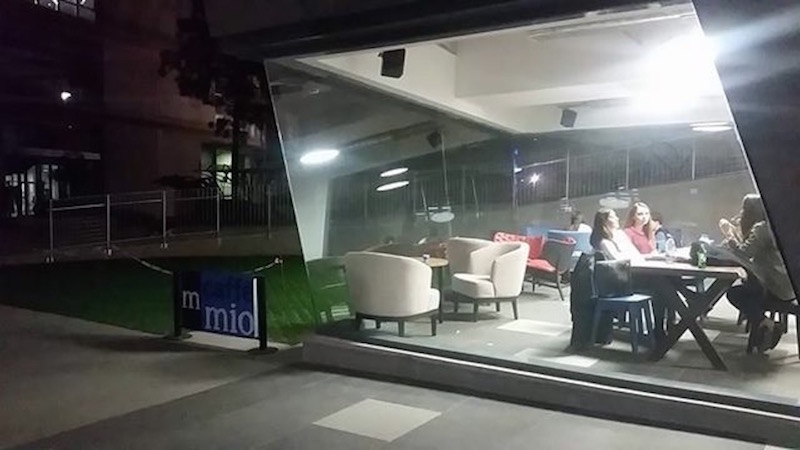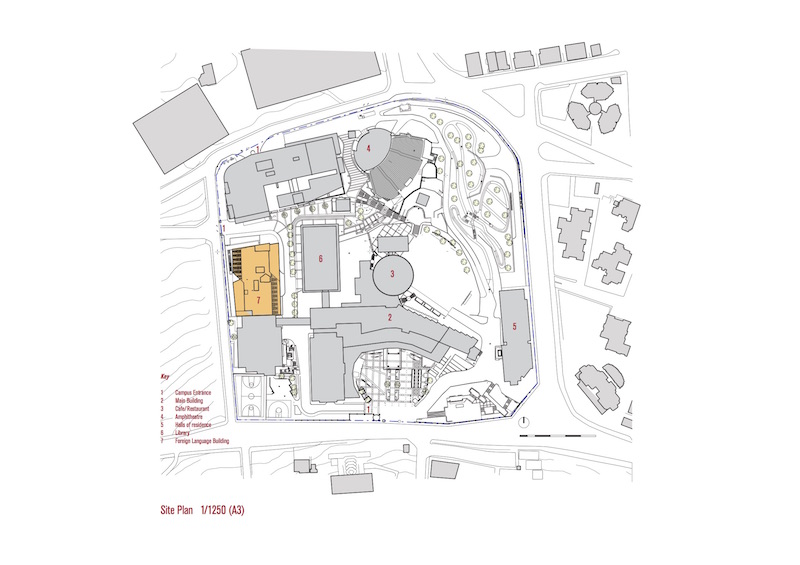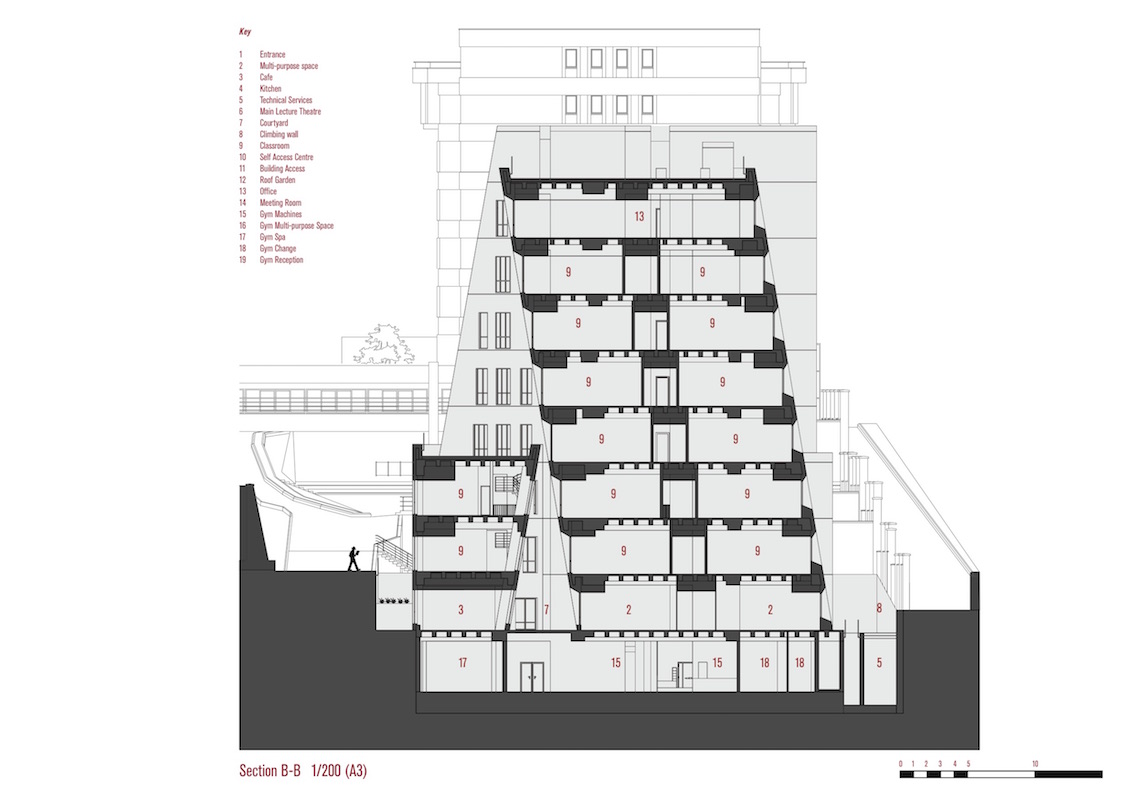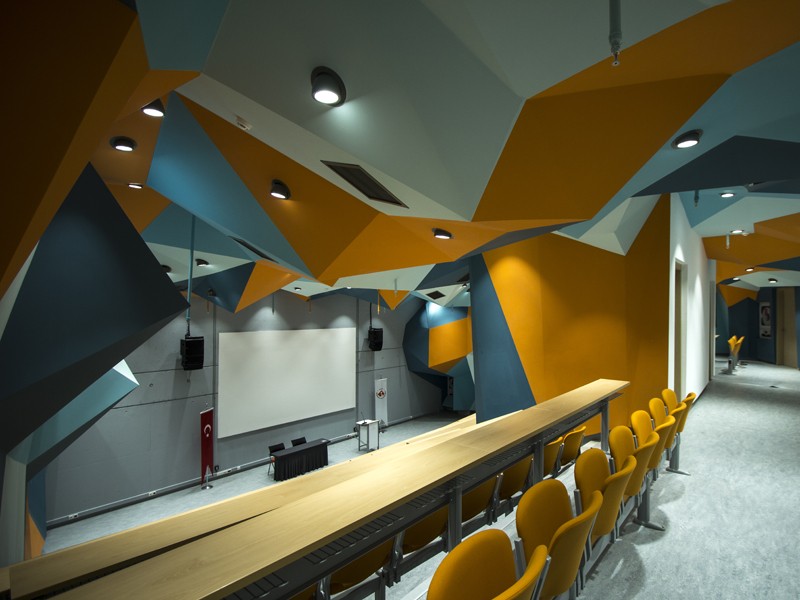Ardalis Ltd.Şti.
Electricity
Özyavru Ltd.Şti.
Mechanics
Gültay Ltd.Şti.
Kuryap Ltd. Şti.
Control
İzmir Ekonomi Üniversitesi Denetim Ekibi
Arch. Mehtap Altuğ
Civ. Eng.
Berna Kaya
Elec. Eng.
Tevfik Sungur
Mec. Eng.
Nadir Tahta
Gudjon Erlendsson (AUDB) & Özlem Akın
Hüsnü Alpan
Mehtap Altuğ
Cemre Akalın
Erin Yıldırım
Ertunç Hünkar
Ardalis Ltd.Şti.
Izmir Bilim ve Teknoloji Park A.Ş.
Convergence and connections
The building bifurcates into two programmatic forms, with the taller volume being classroom functions, and lower annexes originally planned as support spaces.
A classic multi-storey classroom building is a vertically stacked program with public and external spaces limited to the ground floor level. The building sits in a steep site, adjoint to an existing classroom building.
Downhill the site faces an important campus square next to an entrance gate. The design exploits this challenging context proposing a morphed and weaved version of the classroom archetype. As it reaches to the ground the building open ups, bisects and expands. This creates multiple public and external spaces at various levels and configurations. Exploiting the landscape levels and context, access is provided into the landscape, adjacent building and to external spaces at multiple levels of the building.
Convergence and connections; The building bifurcates into two programmatic forms, with the taller volume being classroom functions, and lower annexes originally planned as support spaces. The basement is used as a spa and gym for students and staff.
The spaces between the masses are programmed in multiple ways, such as paved garden path, entrance ravine, small still internal courtyard and a rock climbing space. Two terraces at higher levels offer different environmental conditions depending on time of day or day of year; naturally ventilated solar shade in the summer and a sheltered space in winter. These offer views over a university square and a public park adjacent to the campus.
The silhouette of the Foreign Language building appears contextual and humble from external aspects, while brave and confident from the internal campus spaces. The building in that way becomes a landmark of the mind, rather than an immediate visual landmark to the wider context.
School of Foreign Languages building, Izmir University of Economics 2011-15 is a 8000 m2 university classroom and office building for the Department of Foreign languages. The design aims to address the contradiction with languages. Unifying and separating, orderliness and chaos, and especially the relativeness, relativity and instability of language.



















