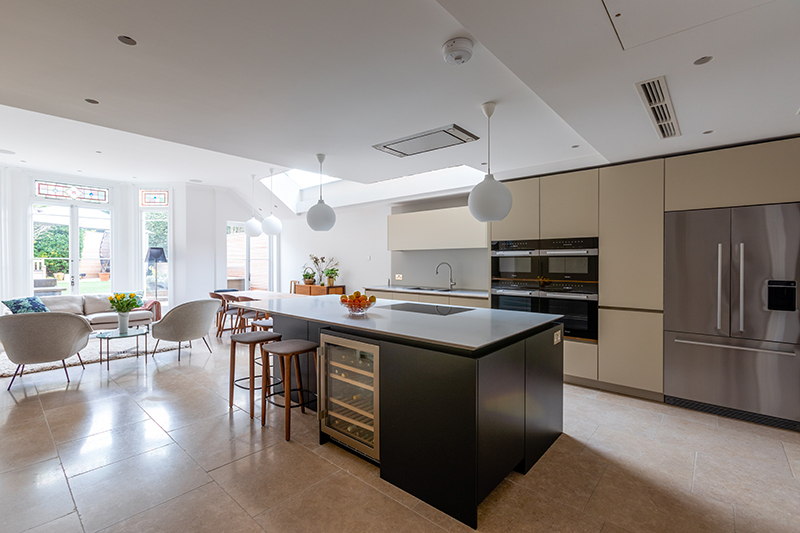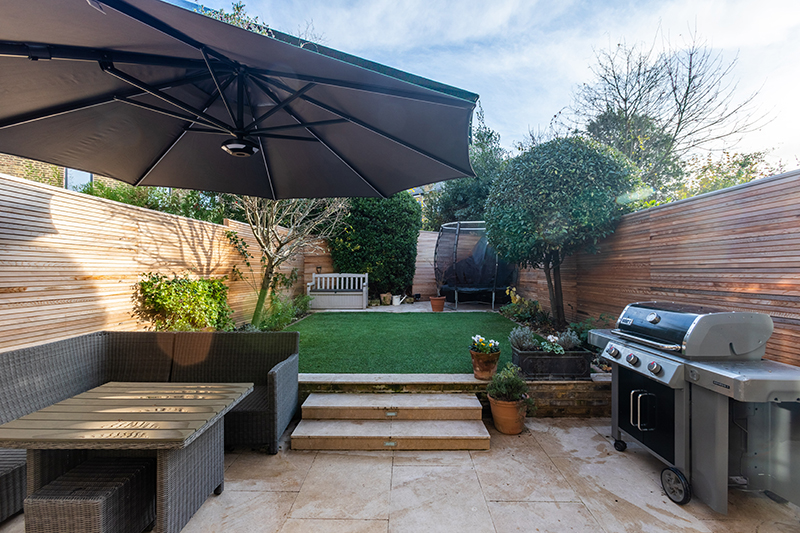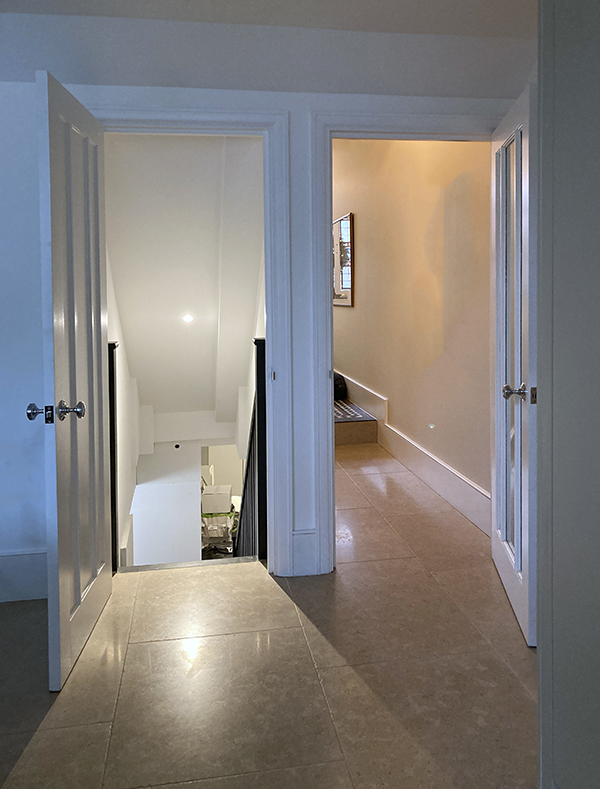Minimal Nordic kitchen extension
Internal alterations and side extension of a London terrace house.
Delicate approach
The ground floor is extended into the side porch with an extension that uses the same detailing and materials as the existing rear façade. This creates a seamless and fully integrated addition. Most of the roof is a glass roof that brings natural light flooding into the open living spaces.
A series of small disconnected spaces are combined into a large open kitchen dining living space that is both a cosy family space and a space for entertaining. Utility, boot room and WC are cleverly integrated into the overall plan. A small cellar was also deepened to provide additional storage.
For an integrated contemporary Nordic space, structure and services are folded into and moulded to the design vision. A minimal space takes substantially more thought than traditional or highly decorated space.
EXISTING PROPERTY
The road is a quiet tree-lined road with houses in the late Victorian style. The home is a terrace house made from London Stock brick and red brick front facade. Typical white framed windows and a slate roof with a back of house roof dormer extension. Behind the house is a garden of good size and fenced in on all sides with timber fencing.
APPEARANCE
The clients wanted to create a remix, blending together the existing aesthetic of the late Victorian house and an open bright Scandinavian style. The outcome are spaces that feel both fresh and comfortable.
While the walls are simple white surfaces, the floors are natural wood, stone and new Victorian tiles in the entrance space. An original fireplace was re-used and relocated, and cornice forms and other original design features were extended throughout. With furniture in muted colours and natural materials, this toned down the freshness of the Nordic spaces for a homely feel.
Level differences in the ceiling and floors created the functional and atmospheric separation in the largely open spaces. This concept extended out into the garden with a patio lower, and flush with the internal floor, and a raised garden space. The garden is enclosed on all sides with a beautiful cedar fence to provide privacy and comfort.
Materials and design detailing play with texture within a muted palette. Small solutions can have a significant impact on the feel of a space. The brick on the side of the building was brought through the skylight down to the edge of the ceiling. This breaks the boundary between the inside and outside making the roof feel more open and the feeling of light more significant.

















