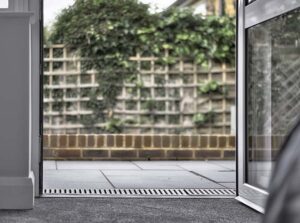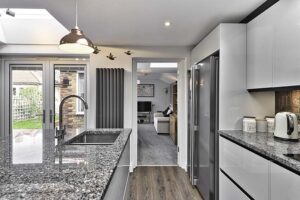“I think we are all more than happy with your design and the way it has turned out. It has certainly made life easier for everyone” Client.

Disability adaption and extension
The classical British house is not ideal when it comes to accessibility. With an aging population and a better understanding of disabled needs, there is an increasing call for imaginative and good-quality solutions for accessibility in the existing housing stock.
Ground floor house extensions can be one of those solutions depending on the needs and aims of the family homeowners. An example of this is a recently completed extension in the outskirts of London.
One family member in the household is mobility disabled and the brief called for disability adaption and extension to the two-floor family house that would keep the family together in the home, and give the client independence in their daily life. Through the development of the initial brief, the objective was to create a new bedroom, bathroom, lounge/office, and a common workshop in the garden.
While the upper floor was left unchanged, the ground floor had to be evaluated and adapted to accommodate full access in addition to the new extension. This included a new ramp from the parking space to the front door, with enlarged door frames and open plan living internally as well as many smaller amendments. This continued to the new extension where the elimination of corridors simplified the layout.

Mobility considerations
It’s important to think of space in three dimensions. Corridors need to be wide enough for wheelchair access, and allow spaces for turning, and doors need to be wide enough for access, making sure the door does not restrict the opening when ajar. All thresholds and steps need to be removed and obviously drained externally. The minimalist design solutions that can come out of this are modern, functional, and beautiful.
Through the negotiations with the planning department, a simple massing solution was worked out. The extension had to minimize impact, both on neighbours and on daylight getting into the existing building. The extension sits along the whole west side of the garden, with spaces getting more private, the further away from the main house. The house and extension form an L shape around and define the garden with a small stone patio along the garden facadees. The patio also acts as an accessible path to a small workshop at the end of the extension.
An interesting aspect of the work was finding an equilibrium between private and family, independence, and assistance. Creating bright open spaces to the garden, while still allowing privacy and independence with a small courtyard between the house and extension. This also physically distanced the private spaces, while still giving visual lines to the resident for assistance if the need arises.
Home and garden
The enclosed nature of the garden connected the spaces very directly with the outside, making the garden feel like another space in the home. Large windows underlined this connection. Daylight and fresh air are important to everyone and habitable rooms need easy access to an operable window for fresh air. The glazing to space ratio should be between 20% and 25% of the floor area in order to satisfy the recommendations of the Building Regulations whilst providing the maximum amount of natural daylight without compromising the energy efficiency of the home
To make sure the work came within budget, the materials and assembly are traditional, which also seamlessly ties the extension to the existing house.
The resulting disability adaption has made a great positive impact on the life of the client and family, which is the best compliment any designer can get. The NHS carer was extremely supportive and highly praised the design during and after completion.
The value of good architecture when done right can be immeasurable to everyone’s quality of life.
Copyright – Gudjon Erlendsson – 2021
Photograph by Andy Blair 1975.
http://narrative.ly/the-theater-came-crashing-down/